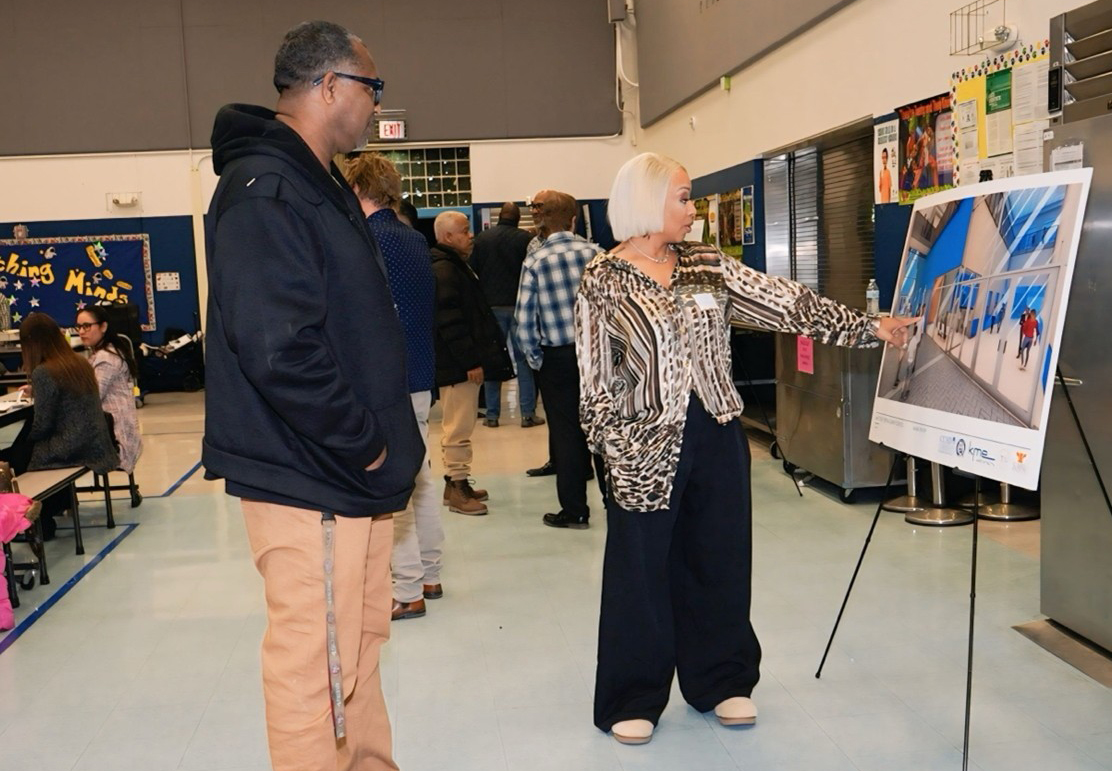Matt Kelly Elementary School Replacement Project
Matt Kelly Elementary School Replacement Project
Community Meeting #3
FEBRUARY 11, 2025, 6:00 PM PST at Matt Kelly Elementary School
OVERVIEW
The final public meeting for input on the design process for the Matt Kelly Elementary School (MKES) Replacement Project consisted of viewing a 3D rendering video and an interactive ‘Gallery Walk’ experience, allowing attendees to engage with the latest design updates and project timeline.
The 9 building renderings, displaying the building layouts for indoor and outdoor learning spaces, were created from the feedback collected from the two previous community meetings.

OVERVIEW
The final public meeting for input on the design process for the Matt Kelly Elementary School (MKES) Replacement Project consisted of viewing a 3D rendering video and an interactive ‘Gallery Walk’ experience, allowing attendees to engage with the latest design updates and project timeline.
The 9 building renderings, displaying the building layouts for indoor and outdoor learning spaces, were created from the feedback collected from the two previous community meetings.
ENGAGEMENT ACTIVITIES
- One interactive activity: ‘Gallery Walk’ experience
- 3D rendering video on loop throughout the meeting
- Live feedback and questions from attendees
NOTABLE COMMUNITY LEADERS
- CCSD Interim Superintendent, Brenda Larsen-Mitchell
- Ward 5 Councilwoman, Shondra Summers-Armstrong
- School Board Trustee, District C, Tameka Henry
- Current MKES teachers, staff, & alumni
- Former Assemblyman Gene Collins
- Faith-based leaders from the neighborhood
KEY ISSUES MENTIONED
- Safety and accessibility
- Children from the neighborhood not returning to the school post-construction (repeating history)
- Curriculum changes
- Fair disciplinary actions
- Air quality during construction
- Lack of HBCU representation (no representation among the other schools in the MPR)
EVENT STATS
- Attendees: 60 (including parents, staff, community leaders, students, and alumni) – engagement goal met.
- Comments: 12 sticky note comments
EVENT INSIGHTS
- Nine architectural renderings
- The event space was arranged in a U-shape with renderings displayed gallery-style around seating area.
- Catering provided by Gritz Café
- Guests were encouraged to sign photo waivers upon entry
- Concluded with an open comment session, where guests encouraged ongoing advocacy for education.
- The comments submitted in writing and verbally confirmed that the design team captured the community’s comments.
